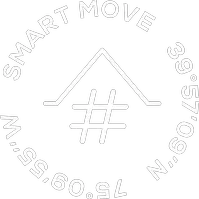308 SPRAGUE CIR Penn Valley, PA 19072
UPDATED:
Key Details
Property Type Single Family Home
Sub Type Detached
Listing Status Pending
Purchase Type For Sale
Square Footage 4,139 sqft
Price per Sqft $404
Subdivision None Available
MLS Listing ID PAMC2136486
Style Contemporary
Bedrooms 4
Full Baths 3
Half Baths 2
HOA Y/N N
Abv Grd Liv Area 4,139
Originating Board BRIGHT
Year Built 1974
Annual Tax Amount $16,407
Tax Year 2024
Lot Size 0.824 Acres
Acres 0.82
Lot Dimensions 20.00 x 0.00
Property Sub-Type Detached
Property Description
Built into the landscape and oriented for maximum enjoyment of the surrounding treetops, the home is defined by its signature use of large-format glass. Walls dissolve into windows, creating ever-changing views and making the natural world a living part of the home's interior. From the moment you enter, you're greeted by a striking two-sided fireplace that anchors both the entry foyer and the central living/gathering space, setting the tone for a home that is both welcoming and quietly glamorous.
The open-concept main floor flows effortlessly through living, dining, and kitchen spaces, all smartly styled with a palette of organic materials and thoughtful textures. A chic green tiled backsplash in the kitchen plays beautifully against sealed wood service counters and a raised seating island that balances form with function. Flat prep space and excellent storage enhance the kitchen's everyday utility, while a nearby study offers a moment of retreat within the openness. A stylish formal powder room completes the level.
The primary suite, also on the main level, is its own private haven. With treetop views, a spa-caliber bath featuring a soaking tub, standing shower, and a generous walk-in closet, the suite invites relaxation and renewal.
On the garden and pool level below, a spacious family room with additional gas fireplace, opens through sliding doors to the outdoors and seamlessly connects the interior living to the pool area. Three bedrooms—one with an en suite bath and two sharing a hall bath—offer flexibility for guests or family. A large laundry and service area serves both the pool and home, ideal for entertaining with ease.
Outside, a stylish breezeway with fire pit connects the main house to a two-car garage and offers yet another gathering space—perfect for evenings under the stars. With high-style finishes, intelligent design, and the rare feeling of complete privacy, this home is a singular expression of McElroy's philosophy: refined, retreat-like architecture designed for the rhythms of everyday life.
Additional features you may not know: New wraparound rear deck and custom railings; Kitchen amenities include 2 ovens, 2 sinks, 2 refrigerators, 2 dishwashers; full laundry on garden/family level; Kitchenette with dishwasher on garden level; Primary bathroom / closet amenities include heated floors and full size washer / dryer.
Location
State PA
County Montgomery
Area Lower Merion Twp (10640)
Zoning RESIDENTIAL
Rooms
Basement Walkout Level, Fully Finished, Daylight, Full, Heated
Main Level Bedrooms 1
Interior
Interior Features Bathroom - Soaking Tub, Bathroom - Walk-In Shower, Built-Ins, Carpet, Crown Moldings, Family Room Off Kitchen, Floor Plan - Open, Kitchen - Gourmet, Kitchen - Island, Recessed Lighting, Upgraded Countertops, Walk-in Closet(s)
Hot Water Electric
Heating Heat Pump(s)
Cooling Central A/C
Fireplaces Number 2
Equipment Dishwasher, Disposal, Microwave, Oven - Double, Water Heater
Fireplace Y
Appliance Dishwasher, Disposal, Microwave, Oven - Double, Water Heater
Heat Source Electric
Laundry Main Floor, Lower Floor
Exterior
Exterior Feature Breezeway, Wrap Around, Deck(s)
Parking Features Garage - Front Entry
Garage Spaces 8.0
Pool Fenced, Filtered, Heated, In Ground
Water Access N
View Garden/Lawn, Trees/Woods
Accessibility None
Porch Breezeway, Wrap Around, Deck(s)
Total Parking Spaces 8
Garage Y
Building
Lot Description Backs to Trees, Landscaping, Private
Story 2
Foundation Block
Sewer Public Sewer
Water Public
Architectural Style Contemporary
Level or Stories 2
Additional Building Above Grade
New Construction N
Schools
Elementary Schools Belmont Hills
Middle Schools Welsh Valley
High Schools Harriton Senior
School District Lower Merion
Others
Senior Community No
Tax ID 40-00-55324-004
Ownership Fee Simple
SqFt Source Assessor
Special Listing Condition Standard

GET MORE INFORMATION
- Homes For Sale in Aston, PA
- Homes For Sale in Waterford Works, NJ
- Homes For Sale in Westville, NJ
- Homes For Sale in Barrington, NJ
- Homes For Sale in Glendora, NJ
- Homes For Sale in Wenonah, NJ
- Homes For Sale in Mount Ephraim, NJ
- Homes For Sale in Sicklerville, NJ
- Homes For Sale in Willingboro, NJ
- Homes For Sale in Doylestown, PA
- Homes For Sale in Mullica Hill, NJ
- Homes For Sale in Brookhaven, PA
- Homes For Sale in National Park, NJ
- Homes For Sale in Sharon Hill, PA
- Homes For Sale in Woodbury, NJ
- Homes For Sale in Cherry Hill, NJ
- Homes For Sale in Franklinville, NJ
- Homes For Sale in Mount Laurel, NJ
- Homes For Sale in Marlton, NJ
- Homes For Sale in Essington, PA
- Homes For Sale in Philadelphia, PA
- Homes For Sale in Collingswood, NJ
- Homes For Sale in Bellmawr, NJ
- Homes For Sale in Oaklyn, NJ
- Homes For Sale in Phoenixville, PA
- Homes For Sale in Swedesboro, NJ
- Homes For Sale in Lansdowne, PA



