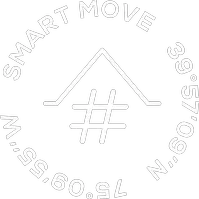518 SPRING AVE Elkins Park, PA 19027
UPDATED:
Key Details
Property Type Single Family Home
Sub Type Detached
Listing Status Active
Purchase Type For Sale
Square Footage 4,786 sqft
Price per Sqft $198
Subdivision Elkins Park
MLS Listing ID PAMC2139288
Style Colonial
Bedrooms 7
Full Baths 4
Half Baths 1
HOA Y/N N
Abv Grd Liv Area 4,786
Originating Board BRIGHT
Year Built 1900
Available Date 2025-05-14
Annual Tax Amount $19,285
Tax Year 2025
Lot Size 0.574 Acres
Acres 0.57
Lot Dimensions 100.00 x 0.00
Property Sub-Type Detached
Property Description
The second floor has 3 spacious bedrooms that are connected. One of the bedrooms was the original main bedroom with a gorgeous ensuite bathroom with leaded glass window that is complete with a stall shower & heated floors. There is a room size main bedroom closet with 3 walls of custom cabinetry and a washer/dryer(not vented).The main bedroom bathroom is completely remodeled with marble tiles, large stall shower with heated floors and leaded glass window. The main suite retreat has a gas fireplace and bench window seating with storage under the benches located in under the bay window area. The third floor has three more bedrooms along with the full bathroom with an original clawfoot tub.
This home is a wonderful residence with elegance, warmth, superb craftsmanship and tasteful quality updates. It was designed for the Reverend Edward W. Appleton and was financed by two wealthy congregants. He briefly lived in the house. The 2nd Owner (George L. Adams, a wealthy industrialist) hired Horace Trumbauer in 1905 to design the carriage house & stables.
The carriage house/garage also designed by Trumbauer is 2 stories with space for at least 3 cars & storage. The walls & ceiling are all tongue & groove hardwood. The original horse stalls are at the rear of the 1st floor. There are even grain feeders remaining and a good amount of the materials used prior to the renovations made in the home. The 2nd floor has a pigeon coup and is a blank canvas that could be something special with a little imagination. It could be a studio, apartment, workshop. This location is within walking distance to the Elkins Park train station, shops, restaurants & transportation.
Location
State PA
County Montgomery
Area Cheltenham Twp (10631)
Zoning R4
Direction Northeast
Rooms
Other Rooms Living Room, Dining Room, Primary Bedroom, Bedroom 2, Bedroom 3, Bedroom 4, Bedroom 5, Kitchen, Family Room, Bedroom 1, Other, Utility Room, Bedroom 6, Bathroom 2, Bathroom 3, Attic, Primary Bathroom
Basement Full
Interior
Interior Features Primary Bath(s), Bathroom - Tub Shower, Additional Stairway, Bathroom - Stall Shower, Butlers Pantry, Ceiling Fan(s), Crown Moldings, Formal/Separate Dining Room, Kitchen - Eat-In, Kitchen - Island, Wood Floors
Hot Water Natural Gas
Heating Forced Air, Radiant, Radiator, Other
Cooling Central A/C
Flooring Wood, Tile/Brick
Fireplaces Number 3
Fireplaces Type Gas/Propane, Wood
Inclusions refrigerator, washer/dryer basement, washer dryer in main bedroom dressing room, some furniture.
Equipment Built-In Range, Commercial Range, Dishwasher, Refrigerator, Disposal, Dryer - Gas, Oven/Range - Gas, Washer
Fireplace Y
Appliance Built-In Range, Commercial Range, Dishwasher, Refrigerator, Disposal, Dryer - Gas, Oven/Range - Gas, Washer
Heat Source Natural Gas
Laundry Upper Floor, Basement
Exterior
Exterior Feature Porch(es)
Parking Features Additional Storage Area, Oversized
Garage Spaces 9.0
Utilities Available Cable TV
Water Access N
Roof Type Pitched,Slate
Accessibility None
Porch Porch(es)
Total Parking Spaces 9
Garage Y
Building
Lot Description Level, Landscaping, Rear Yard
Story 3
Foundation Stone
Sewer Public Sewer
Water Public
Architectural Style Colonial
Level or Stories 3
Additional Building Above Grade, Below Grade
Structure Type 9'+ Ceilings
New Construction N
Schools
Elementary Schools Myers
Middle Schools Elkins Park School
High Schools Cheltenham
School District Cheltenham
Others
Senior Community No
Tax ID 31-00-24985-004
Ownership Fee Simple
SqFt Source Assessor
Security Features Security System
Acceptable Financing Conventional, Cash
Listing Terms Conventional, Cash
Financing Conventional,Cash
Special Listing Condition Standard
Virtual Tour https://vimeo.com/1084004881?share=copy

GET MORE INFORMATION
- Homes For Sale in Aston, PA
- Homes For Sale in Waterford Works, NJ
- Homes For Sale in Westville, NJ
- Homes For Sale in Barrington, NJ
- Homes For Sale in Glendora, NJ
- Homes For Sale in Wenonah, NJ
- Homes For Sale in Mount Ephraim, NJ
- Homes For Sale in Sicklerville, NJ
- Homes For Sale in Willingboro, NJ
- Homes For Sale in Doylestown, PA
- Homes For Sale in Mullica Hill, NJ
- Homes For Sale in Brookhaven, PA
- Homes For Sale in National Park, NJ
- Homes For Sale in Sharon Hill, PA
- Homes For Sale in Woodbury, NJ
- Homes For Sale in Cherry Hill, NJ
- Homes For Sale in Franklinville, NJ
- Homes For Sale in Mount Laurel, NJ
- Homes For Sale in Marlton, NJ
- Homes For Sale in Essington, PA
- Homes For Sale in Philadelphia, PA
- Homes For Sale in Collingswood, NJ
- Homes For Sale in Bellmawr, NJ
- Homes For Sale in Oaklyn, NJ
- Homes For Sale in Phoenixville, PA
- Homes For Sale in Swedesboro, NJ
- Homes For Sale in Lansdowne, PA



