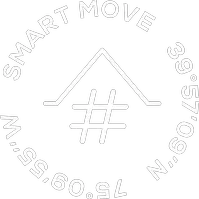44 WOODSTREAM DR Wayne, PA 19087
UPDATED:
Key Details
Property Type Townhouse
Sub Type Interior Row/Townhouse
Listing Status Active
Purchase Type For Rent
Square Footage 2,706 sqft
Subdivision Chesterbrook
MLS Listing ID PACT2098120
Style Colonial
Bedrooms 5
Full Baths 3
Half Baths 1
HOA Y/N Y
Abv Grd Liv Area 2,706
Originating Board BRIGHT
Year Built 1986
Lot Size 2,613 Sqft
Acres 0.06
Property Sub-Type Interior Row/Townhouse
Property Description
Chesterbrook has continued to rank A+, in the top U.S. places to live by Niche, and US News & World Report cite the schools as within the top 4 in the state.
Location
State PA
County Chester
Area Tredyffrin Twp (10343)
Zoning R4
Rooms
Other Rooms Living Room, Dining Room, Primary Bedroom, Bedroom 2, Kitchen, Bedroom 1, Other
Basement Fully Finished
Main Level Bedrooms 1
Interior
Hot Water Natural Gas
Heating Forced Air
Cooling Central A/C
Flooring Hardwood
Fireplaces Number 2
Fireplace Y
Heat Source Natural Gas
Exterior
Utilities Available Cable TV
Water Access N
Roof Type Shingle
Accessibility None
Garage N
Building
Story 2
Foundation Concrete Perimeter
Sewer Public Sewer
Water Public
Architectural Style Colonial
Level or Stories 2
Additional Building Above Grade
New Construction N
Schools
High Schools Conestoga Senior
School District Tredyffrin-Easttown
Others
Pets Allowed N
HOA Fee Include Snow Removal,Trash,Lawn Maintenance,Sewer,Common Area Maintenance
Senior Community No
Tax ID 43-05J-0055
Ownership Other
SqFt Source Estimated
Miscellaneous Common Area Maintenance

GET MORE INFORMATION
- Homes For Sale in Aston, PA
- Homes For Sale in Waterford Works, NJ
- Homes For Sale in Westville, NJ
- Homes For Sale in Barrington, NJ
- Homes For Sale in Glendora, NJ
- Homes For Sale in Wenonah, NJ
- Homes For Sale in Mount Ephraim, NJ
- Homes For Sale in Sicklerville, NJ
- Homes For Sale in Willingboro, NJ
- Homes For Sale in Doylestown, PA
- Homes For Sale in Mullica Hill, NJ
- Homes For Sale in Brookhaven, PA
- Homes For Sale in National Park, NJ
- Homes For Sale in Sharon Hill, PA
- Homes For Sale in Woodbury, NJ
- Homes For Sale in Cherry Hill, NJ
- Homes For Sale in Franklinville, NJ
- Homes For Sale in Mount Laurel, NJ
- Homes For Sale in Marlton, NJ
- Homes For Sale in Essington, PA
- Homes For Sale in Philadelphia, PA
- Homes For Sale in Collingswood, NJ
- Homes For Sale in Bellmawr, NJ
- Homes For Sale in Oaklyn, NJ
- Homes For Sale in Phoenixville, PA
- Homes For Sale in Swedesboro, NJ
- Homes For Sale in Lansdowne, PA



