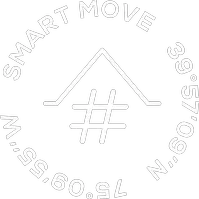211 PINECREST LN Lansdale, PA 19446
UPDATED:
Key Details
Property Type Townhouse
Sub Type End of Row/Townhouse
Listing Status Coming Soon
Purchase Type For Sale
Square Footage 2,880 sqft
Price per Sqft $190
Subdivision Pine Crest
MLS Listing ID PAMC2140562
Style Other
Bedrooms 3
Full Baths 2
Half Baths 1
HOA Fees $233/mo
HOA Y/N Y
Abv Grd Liv Area 2,530
Originating Board BRIGHT
Year Built 1991
Available Date 2025-05-15
Annual Tax Amount $7,373
Tax Year 2024
Lot Size 5,708 Sqft
Acres 0.13
Lot Dimensions 55.00 x 0.00
Property Sub-Type End of Row/Townhouse
Property Description
Step inside and be greeted by a dramatic two-story hardwood foyer. The spacious living room boasts gleaming hardwood floors, a soaring vaulted ceiling, recessed lighting, and an abundance of natural light streaming through numerous windows. Entertain with ease in the elegant dining room, also featuring hardwood flooring, recessed lighting, and a charming bay window.
The inviting family room provides a comfortable gathering space with a lovely fireplace featuring a wood mantle and gas logs. Recessed lighting and another delightful bay window enhance the ambiance, while a seamless flow leads you into the bright breakfast room and well-appointed kitchen.
The spacious kitchen offers ample cabinetry and a pantry closet, stunning granite countertops, and a delightful breakfast area complete with a walk-out bay window and recessed lighting. Convenience is key with a powder room and laundry room located on the first floor.
Ascend to the second floor where you'll discover a truly generous main bedroom suite. This retreat features a vaulted ceiling, recessed lighting, and two large walk-in closets. The highlight is the beautifully remodeled bathroom, showcasing a large soaking tub with whirlpool jets and separate shower, elegant tile flooring and surrounds, a new double bowl vanity, and gorgeous countertops. Two additional large spare bedrooms, each with ample closet space, and a ceramic tile hall bathroom complete the second floor.
Extend your living space into the large, partially finished basement, offering endless possibilities for a home office, recreation area, and additional storage.
Outside, your private deck provides the perfect spot to relax and soak in the long, serene fairway views. Don't miss the opportunity to own this wonderful home in the desirable PineCrest Country Club!
Location
State PA
County Montgomery
Area Montgomery Twp (10646)
Zoning RES
Rooms
Other Rooms Living Room, Dining Room, Primary Bedroom, Bedroom 2, Bedroom 3, Kitchen, Family Room, Laundry, Recreation Room, Primary Bathroom, Full Bath
Basement Partially Finished
Interior
Hot Water Natural Gas
Heating Forced Air
Cooling Central A/C
Fireplaces Number 1
Inclusions Washer, Dryer, Refrigerator - All AS IS at time of closing with no monetary value
Fireplace Y
Heat Source Natural Gas
Exterior
Parking Features Garage Door Opener
Garage Spaces 3.0
Water Access N
Accessibility None
Attached Garage 1
Total Parking Spaces 3
Garage Y
Building
Story 2
Foundation Concrete Perimeter
Sewer Public Sewer
Water Public
Architectural Style Other
Level or Stories 2
Additional Building Above Grade, Below Grade
New Construction N
Schools
School District North Penn
Others
HOA Fee Include Lawn Maintenance,Trash,Snow Removal,Ext Bldg Maint,Common Area Maintenance
Senior Community No
Tax ID 46-00-03082-344
Ownership Fee Simple
SqFt Source Assessor
Special Listing Condition Standard

GET MORE INFORMATION
- Homes For Sale in Aston, PA
- Homes For Sale in Waterford Works, NJ
- Homes For Sale in Westville, NJ
- Homes For Sale in Barrington, NJ
- Homes For Sale in Glendora, NJ
- Homes For Sale in Wenonah, NJ
- Homes For Sale in Mount Ephraim, NJ
- Homes For Sale in Sicklerville, NJ
- Homes For Sale in Willingboro, NJ
- Homes For Sale in Doylestown, PA
- Homes For Sale in Mullica Hill, NJ
- Homes For Sale in Brookhaven, PA
- Homes For Sale in National Park, NJ
- Homes For Sale in Sharon Hill, PA
- Homes For Sale in Woodbury, NJ
- Homes For Sale in Cherry Hill, NJ
- Homes For Sale in Franklinville, NJ
- Homes For Sale in Mount Laurel, NJ
- Homes For Sale in Marlton, NJ
- Homes For Sale in Essington, PA
- Homes For Sale in Philadelphia, PA
- Homes For Sale in Collingswood, NJ
- Homes For Sale in Bellmawr, NJ
- Homes For Sale in Oaklyn, NJ
- Homes For Sale in Phoenixville, PA
- Homes For Sale in Swedesboro, NJ
- Homes For Sale in Lansdowne, PA



