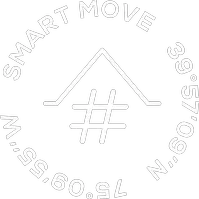1201 GRENOX RD Wynnewood, PA 19096
UPDATED:
Key Details
Property Type Single Family Home
Sub Type Detached
Listing Status Pending
Purchase Type For Sale
Square Footage 4,179 sqft
Price per Sqft $239
Subdivision Wynnewood
MLS Listing ID PAMC2141482
Style Tudor
Bedrooms 5
Full Baths 3
Half Baths 1
HOA Y/N N
Abv Grd Liv Area 3,593
Year Built 1926
Annual Tax Amount $16,911
Tax Year 2024
Lot Size 0.342 Acres
Acres 0.34
Lot Dimensions 100.00 x 0.00
Property Sub-Type Detached
Source BRIGHT
Property Description
The inviting living room features a wood-burning fireplace and French doors which lead to the sunroom. A formal dining room showcases crown moulding and recessed cove lighting, while the adjoining kitchen and breakfast room offer a cozy space for casual meals. A convenient powder room completes the first floor.
Upstairs, the primary suite offers a sitting room and en-suite bath. Four additional bedrooms, two hall bathrooms, and an upstairs laundry area provide comfort and practicality for everyday living.
The finished lower level includes a generous family room with a fireplace, along with ample unfinished storage space and mechanicals.
Outside, enjoy a beautifully landscaped yard with mature plantings, perennial gardens, and a stone patio overlooking a tranquil creek—a serene setting for outdoor gatherings.
Located just moments from Whole Foods, Suburban Square, top-rated schools, local parks, and convenient access to SEPTA's Regional Rail and High-Speed Line, this exceptional property combines elegance, space, and an unbeatable location.
Location
State PA
County Montgomery
Area Lower Merion Twp (10640)
Zoning RES 1101
Rooms
Other Rooms Living Room, Dining Room, Kitchen, Family Room, Breakfast Room, Sun/Florida Room
Basement Full, Partially Finished
Interior
Hot Water Natural Gas
Heating Hot Water
Cooling Central A/C
Flooring Hardwood, Stone
Fireplaces Number 2
Inclusions Washer, dryer, refrigerator and gas grill, all in as-is condition with no monetary value.
Fireplace Y
Heat Source Natural Gas
Exterior
Parking Features Garage - Side Entry, Inside Access
Garage Spaces 2.0
Water Access N
Roof Type Slate
Accessibility None
Attached Garage 2
Total Parking Spaces 2
Garage Y
Building
Story 2
Foundation Stone
Sewer Public Sewer
Water Public
Architectural Style Tudor
Level or Stories 2
Additional Building Above Grade, Below Grade
New Construction N
Schools
Elementary Schools Penn Wynne
Middle Schools Black Rock
High Schools Lower Merion
School District Lower Merion
Others
Senior Community No
Tax ID 40-00-21336-008
Ownership Fee Simple
SqFt Source Assessor
Special Listing Condition Standard

GET MORE INFORMATION
- Homes For Sale in Aston, PA
- Homes For Sale in Waterford Works, NJ
- Homes For Sale in Westville, NJ
- Homes For Sale in Barrington, NJ
- Homes For Sale in Glendora, NJ
- Homes For Sale in Wenonah, NJ
- Homes For Sale in Mount Ephraim, NJ
- Homes For Sale in Sicklerville, NJ
- Homes For Sale in Willingboro, NJ
- Homes For Sale in Doylestown, PA
- Homes For Sale in Mullica Hill, NJ
- Homes For Sale in Brookhaven, PA
- Homes For Sale in National Park, NJ
- Homes For Sale in Sharon Hill, PA
- Homes For Sale in Woodbury, NJ
- Homes For Sale in Cherry Hill, NJ
- Homes For Sale in Franklinville, NJ
- Homes For Sale in Mount Laurel, NJ
- Homes For Sale in Marlton, NJ
- Homes For Sale in Essington, PA
- Homes For Sale in Philadelphia, PA
- Homes For Sale in Collingswood, NJ
- Homes For Sale in Bellmawr, NJ
- Homes For Sale in Oaklyn, NJ
- Homes For Sale in Phoenixville, PA
- Homes For Sale in Swedesboro, NJ
- Homes For Sale in Lansdowne, PA



