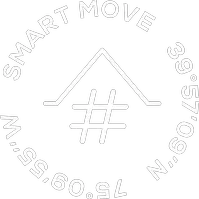9 RED OAK Eastampton, NJ 08060
OPEN HOUSE
Sat Jun 14, 12:00pm - 3:00pm
UPDATED:
Key Details
Property Type Single Family Home
Sub Type Detached
Listing Status Active
Purchase Type For Sale
Square Footage 2,013 sqft
Price per Sqft $235
Subdivision Eastampton Farms
MLS Listing ID NJBL2088500
Style Colonial
Bedrooms 4
Full Baths 2
Half Baths 1
HOA Y/N N
Abv Grd Liv Area 2,013
Year Built 1989
Annual Tax Amount $7,846
Tax Year 2024
Lot Size 10,454 Sqft
Acres 0.24
Lot Dimensions 94.33 x 0.00
Property Sub-Type Detached
Source BRIGHT
Property Description
Step inside to a bright, impeccably maintained interior with an open, spacious layout that's ideal for both everyday living and entertaining. The formal living room is bathed in natural light from oversized front-facing windows, while the elegant dining room flows effortlessly into the well-appointed eat-in kitchen, featuring ample cabinet and counter space.
The expansive family room invites you to relax and unwind, complete with a charming stone fireplace and sliding glass doors that lead to your private backyard retreat. Enjoy outdoor dining or cozy evenings under the stars on the large patio, perfect for gatherings or quiet nights at home.
Upstairs, you'll find four generously sized bedrooms, including a luxurious primary suite with a walk-in closet and a private ensuite bath. A second full bathroom serves the remaining bedrooms with ease.
Additional features include: Smart home technology with a Nest thermostat, Alexa voice control, and mobile app access, Dimmer lighting controllable via smartphone, Main-level powder room and laundry room, Exterior home security cameras with a monitor, Located within walking distance to the local park and school. Don't miss the opportunity to make this exceptional home yours. Schedule your private showing today and discover all that this Eastampton gem has to offer!
Location
State NJ
County Burlington
Area Eastampton Twp (20311)
Zoning RES
Rooms
Other Rooms Living Room, Dining Room, Primary Bedroom, Bedroom 2, Bedroom 3, Kitchen, Family Room, Bedroom 1, Other
Interior
Interior Features Primary Bath(s), Ceiling Fan(s), Kitchen - Eat-In
Hot Water Electric
Heating Forced Air
Cooling Central A/C
Flooring Fully Carpeted, Vinyl
Fireplaces Number 1
Equipment Dishwasher
Fireplace Y
Appliance Dishwasher
Heat Source Natural Gas
Laundry Main Floor
Exterior
Exterior Feature Patio(s), Porch(es)
Parking Features Inside Access
Garage Spaces 2.0
Fence Other
Water Access N
Roof Type Shingle
Accessibility None
Porch Patio(s), Porch(es)
Attached Garage 2
Total Parking Spaces 2
Garage Y
Building
Lot Description Front Yard, Rear Yard, SideYard(s)
Story 2
Foundation Other
Sewer Public Sewer
Water Public
Architectural Style Colonial
Level or Stories 2
Additional Building Above Grade, Below Grade
New Construction N
Schools
High Schools Rancocas Valley Reg. H.S.
School District Eastampton Township Public Schools
Others
Senior Community No
Tax ID 11-01100 13-00010
Ownership Fee Simple
SqFt Source Estimated
Security Features Security System
Acceptable Financing Conventional, VA, FHA 203(b), USDA
Listing Terms Conventional, VA, FHA 203(b), USDA
Financing Conventional,VA,FHA 203(b),USDA
Special Listing Condition Standard
Virtual Tour https://youtu.be/MlDJcq9KMK4

GET MORE INFORMATION
- Homes For Sale in Aston, PA
- Homes For Sale in Waterford Works, NJ
- Homes For Sale in Westville, NJ
- Homes For Sale in Barrington, NJ
- Homes For Sale in Glendora, NJ
- Homes For Sale in Wenonah, NJ
- Homes For Sale in Mount Ephraim, NJ
- Homes For Sale in Sicklerville, NJ
- Homes For Sale in Willingboro, NJ
- Homes For Sale in Doylestown, PA
- Homes For Sale in Mullica Hill, NJ
- Homes For Sale in Brookhaven, PA
- Homes For Sale in National Park, NJ
- Homes For Sale in Sharon Hill, PA
- Homes For Sale in Woodbury, NJ
- Homes For Sale in Cherry Hill, NJ
- Homes For Sale in Franklinville, NJ
- Homes For Sale in Mount Laurel, NJ
- Homes For Sale in Marlton, NJ
- Homes For Sale in Essington, PA
- Homes For Sale in Philadelphia, PA
- Homes For Sale in Collingswood, NJ
- Homes For Sale in Bellmawr, NJ
- Homes For Sale in Oaklyn, NJ
- Homes For Sale in Phoenixville, PA
- Homes For Sale in Swedesboro, NJ
- Homes For Sale in Lansdowne, PA



