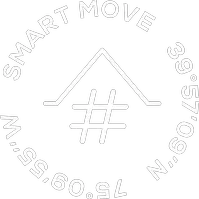78 ASHLEY DR Ivyland, PA 18974
UPDATED:
Key Details
Property Type Townhouse
Sub Type Interior Row/Townhouse
Listing Status Active
Purchase Type For Sale
Square Footage 1,731 sqft
Price per Sqft $245
Subdivision Ivygreene
MLS Listing ID PABU2102466
Style Colonial
Bedrooms 2
Full Baths 1
Half Baths 1
HOA Fees $14/mo
HOA Y/N Y
Abv Grd Liv Area 1,731
Year Built 2001
Available Date 2025-08-10
Annual Tax Amount $5,068
Tax Year 2025
Lot Size 3,360 Sqft
Lot Dimensions 28x120
Property Sub-Type Interior Row/Townhouse
Source BRIGHT
Property Description
Lovely townhome in the sought-after Ivygreene Active Adult community. Noteworthy for its desirable location in Northampton township , minutes from shopping, train station and recreation. This beautiful community offers tranquility and convenience and is exceptionally well maintained.
The home features a spacious, yet practical main level floorplan with the added bonus of a huge finished loft area for extra bedroom, living space and storage. For the new owner wanting to downsize, without sacrifice, this home is a real find.
First floor primary suite with spacious bath and walk-in closets, modern eat-in kitchen, open and airy living room and dining area with vaulted ceiling, cozy den, half bath, laundry and garage access all on main level along with private patio backing to open space. The community Clubhouse is steps away and includes, gym and gathering space, along with the clubhouse, lawn maintenance and snow removal are included in the very low HOA fees. This home is move-in ready!
Location
State PA
County Bucks
Area Northampton Twp (10131)
Zoning R
Rooms
Other Rooms Living Room, Dining Room, Primary Bedroom, Bedroom 2, Kitchen, Den, Laundry, Loft, Primary Bathroom, Half Bath
Main Level Bedrooms 1
Interior
Interior Features Attic, Bathroom - Stall Shower, Floor Plan - Open, Kitchen - Eat-In, Primary Bath(s), Recessed Lighting, Walk-in Closet(s)
Hot Water Electric
Heating Forced Air
Cooling Central A/C
Flooring Carpet, Ceramic Tile
Equipment Dishwasher, Disposal, Dryer, Oven - Self Cleaning, Refrigerator, Washer
Fireplace N
Appliance Dishwasher, Disposal, Dryer, Oven - Self Cleaning, Refrigerator, Washer
Heat Source Natural Gas
Exterior
Exterior Feature Patio(s)
Parking Features Additional Storage Area, Inside Access, Garage Door Opener
Garage Spaces 3.0
Utilities Available Under Ground
Amenities Available Billiard Room, Club House, Common Grounds, Fitness Center, Game Room
View Y/N N
Water Access N
Accessibility 32\"+ wide Doors, Grab Bars Mod, Level Entry - Main
Porch Patio(s)
Attached Garage 1
Total Parking Spaces 3
Garage Y
Private Pool N
Building
Story 2
Foundation Slab
Sewer Public Sewer
Water Public
Architectural Style Colonial
Level or Stories 2
Additional Building Above Grade
Structure Type Cathedral Ceilings,Vaulted Ceilings
New Construction N
Schools
School District Council Rock
Others
Pets Allowed N
HOA Fee Include Common Area Maintenance,Lawn Maintenance,Management,Snow Removal,Recreation Facility
Senior Community Yes
Age Restriction 55
Tax ID 31-003-139
Ownership Fee Simple
SqFt Source Estimated
Acceptable Financing Cash, Conventional
Horse Property N
Listing Terms Cash, Conventional
Financing Cash,Conventional
Special Listing Condition Standard

GET MORE INFORMATION
- Homes For Sale in Aston, PA
- Homes For Sale in Waterford Works, NJ
- Homes For Sale in Westville, NJ
- Homes For Sale in Barrington, NJ
- Homes For Sale in Glendora, NJ
- Homes For Sale in Wenonah, NJ
- Homes For Sale in Mount Ephraim, NJ
- Homes For Sale in Sicklerville, NJ
- Homes For Sale in Willingboro, NJ
- Homes For Sale in Doylestown, PA
- Homes For Sale in Mullica Hill, NJ
- Homes For Sale in Brookhaven, PA
- Homes For Sale in National Park, NJ
- Homes For Sale in Sharon Hill, PA
- Homes For Sale in Woodbury, NJ
- Homes For Sale in Cherry Hill, NJ
- Homes For Sale in Franklinville, NJ
- Homes For Sale in Mount Laurel, NJ
- Homes For Sale in Marlton, NJ
- Homes For Sale in Essington, PA
- Homes For Sale in Philadelphia, PA
- Homes For Sale in Collingswood, NJ
- Homes For Sale in Bellmawr, NJ
- Homes For Sale in Oaklyn, NJ
- Homes For Sale in Phoenixville, PA
- Homes For Sale in Swedesboro, NJ
- Homes For Sale in Lansdowne, PA



