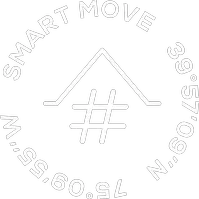134 WATERSIDE DR Bridgeville, DE 19933
UPDATED:
Key Details
Property Type Single Family Home
Sub Type Detached
Listing Status Active
Purchase Type For Sale
Square Footage 1,320 sqft
Price per Sqft $271
Subdivision Heritage Shores
MLS Listing ID DESU2091748
Style Craftsman
Bedrooms 2
Full Baths 2
HOA Fees $26/mo
HOA Y/N Y
Abv Grd Liv Area 1,320
Year Built 2017
Annual Tax Amount $5,178
Tax Year 2025
Lot Size 3,485 Sqft
Acres 0.08
Lot Dimensions 38.00 x 101.00
Property Sub-Type Detached
Source BRIGHT
Property Description
With 1,320 sq. ft. of well-planned, single-level living, this home combines comfort, style, and a coveted golf course location in the active adult community of Heritage Shores. From your private patio — complete with a retractable awning — enjoy sweeping fairway and pond views, the perfect backdrop for morning coffee or evening gatherings. Inside, the open floor plan features two spacious bedrooms and two full bathrooms, with luxury vinyl plank and engineered wood flooring throughout the main living areas and ceramic tile floors in both bathrooms. The gourmet kitchen boasts upgraded countertops, a center island, and stainless steel appliances. Just across from the kitchen, a charming built-in window seat adds both character and functionality. The primary suite boasts a walk-in closet and a private en suite bath for comfort and ease, while the second bedroom works beautifully for guests or a home office. Step outside and embrace resort-style amenities such as indoor and outdoor pools, a fitness center, tennis courts, a dog park, and scenic walking paths, to name just a few. An attached garage and driveway parking complete the package. Here, every day feels like a vacation — with endless opportunities for recreation, relaxation, and connection.
Location
State DE
County Sussex
Area Northwest Fork Hundred (31012)
Zoning RESIDENTIAL
Rooms
Other Rooms Dining Room, Primary Bedroom, Bedroom 2, Kitchen, Family Room, Bathroom 2, Primary Bathroom
Main Level Bedrooms 2
Interior
Interior Features Breakfast Area, Ceiling Fan(s), Entry Level Bedroom, Floor Plan - Open, Kitchen - Gourmet, Kitchen - Island, Pantry, Recessed Lighting, Bathroom - Stall Shower, Bathroom - Tub Shower, Upgraded Countertops, Walk-in Closet(s), Window Treatments, Wood Floors, Built-Ins, Dining Area, Primary Bath(s)
Hot Water Natural Gas
Heating Forced Air
Cooling Central A/C
Flooring Ceramic Tile, Engineered Wood, Luxury Vinyl Plank
Equipment Dishwasher, Disposal, Dryer, Microwave, Oven/Range - Gas, Refrigerator, Stainless Steel Appliances, Washer, Water Heater
Furnishings No
Fireplace N
Window Features Double Pane,Energy Efficient,Low-E,Screens,Vinyl Clad
Appliance Dishwasher, Disposal, Dryer, Microwave, Oven/Range - Gas, Refrigerator, Stainless Steel Appliances, Washer, Water Heater
Heat Source Natural Gas
Laundry Main Floor, Dryer In Unit, Washer In Unit
Exterior
Exterior Feature Patio(s), Porch(es)
Parking Features Garage Door Opener, Garage - Front Entry
Garage Spaces 4.0
Utilities Available Natural Gas Available, Cable TV Available, Phone Available
Amenities Available Billiard Room, Club House, Common Grounds, Community Center, Exercise Room, Fitness Center, Game Room, Golf Club, Golf Course, Golf Course Membership Available, Jog/Walk Path, Lake, Library, Meeting Room, Pool - Indoor, Pool - Outdoor, Retirement Community, Water/Lake Privileges, Bar/Lounge, Dining Rooms, Hot tub, Party Room, Putting Green, Tennis Courts, Bike Trail, Dog Park, Shuffleboard, Swimming Pool
Water Access N
View Golf Course, Pond
Roof Type Architectural Shingle
Accessibility None
Porch Patio(s), Porch(es)
Attached Garage 2
Total Parking Spaces 4
Garage Y
Building
Lot Description Landscaping
Story 1
Foundation Slab
Sewer Public Sewer
Water Public
Architectural Style Craftsman
Level or Stories 1
Additional Building Above Grade, Below Grade
Structure Type 9'+ Ceilings
New Construction N
Schools
School District Woodbridge
Others
Pets Allowed Y
HOA Fee Include Common Area Maintenance,Insurance,Pool(s)
Senior Community Yes
Age Restriction 55
Tax ID 131-14.00-797.00
Ownership Fee Simple
SqFt Source Assessor
Acceptable Financing Cash, Conventional, FHA, VA
Listing Terms Cash, Conventional, FHA, VA
Financing Cash,Conventional,FHA,VA
Special Listing Condition Standard
Pets Allowed Cats OK, Dogs OK

GET MORE INFORMATION
- Homes For Sale in Aston, PA
- Homes For Sale in Waterford Works, NJ
- Homes For Sale in Westville, NJ
- Homes For Sale in Barrington, NJ
- Homes For Sale in Glendora, NJ
- Homes For Sale in Wenonah, NJ
- Homes For Sale in Mount Ephraim, NJ
- Homes For Sale in Sicklerville, NJ
- Homes For Sale in Willingboro, NJ
- Homes For Sale in Doylestown, PA
- Homes For Sale in Mullica Hill, NJ
- Homes For Sale in Brookhaven, PA
- Homes For Sale in National Park, NJ
- Homes For Sale in Sharon Hill, PA
- Homes For Sale in Woodbury, NJ
- Homes For Sale in Cherry Hill, NJ
- Homes For Sale in Franklinville, NJ
- Homes For Sale in Mount Laurel, NJ
- Homes For Sale in Marlton, NJ
- Homes For Sale in Essington, PA
- Homes For Sale in Philadelphia, PA
- Homes For Sale in Collingswood, NJ
- Homes For Sale in Bellmawr, NJ
- Homes For Sale in Oaklyn, NJ
- Homes For Sale in Phoenixville, PA
- Homes For Sale in Swedesboro, NJ
- Homes For Sale in Lansdowne, PA



