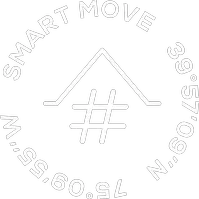Bought with Cari Guerin-Boyle • BHHS Fox & Roach-Jenkintown
For more information regarding the value of a property, please contact us for a free consultation.
100 BREYER DR #4-K Elkins Park, PA 19027
Want to know what your home might be worth? Contact us for a FREE valuation!

Our team is ready to help you sell your home for the highest possible price ASAP
Key Details
Sold Price $279,500
Property Type Condo
Sub Type Condo/Co-op
Listing Status Sold
Purchase Type For Sale
Square Footage 1,305 sqft
Price per Sqft $214
Subdivision Breyer Estates
MLS Listing ID PAMC2125456
Sold Date 03/07/25
Style Contemporary
Bedrooms 2
Full Baths 2
Condo Fees $947/mo
HOA Y/N N
Abv Grd Liv Area 1,305
Year Built 1985
Annual Tax Amount $3,712
Tax Year 2023
Lot Size 1,305 Sqft
Acres 0.03
Lot Dimensions 1.00 x 0.00
Property Sub-Type Condo/Co-op
Source BRIGHT
Property Description
Welcome to this 2 bedroom/2 bath FULLY RENOVATED Condo in Breyer Estates. This corner unit has tons of natural light and a private balcony among many other desirable qualities. Within the last 2 years, this condo received a major face life including all new kitchen appliances, countertops + flooring, main bathroom completely redone, new HVAC installed and all new carpeting + painting throughout. Don't miss out on seeing this perfect unit!
Location
State PA
County Montgomery
Area Cheltenham Twp (10631)
Zoning 1203 RES
Rooms
Main Level Bedrooms 2
Interior
Interior Features Bathroom - Stall Shower, Bathroom - Walk-In Shower, Carpet, Combination Dining/Living, Dining Area, Entry Level Bedroom, Floor Plan - Open, Kitchen - Gourmet, Primary Bath(s), Recessed Lighting, Upgraded Countertops, Walk-in Closet(s), Window Treatments
Hot Water Electric
Heating Heat Pump(s)
Cooling Central A/C
Flooring Carpet, Ceramic Tile
Equipment Dishwasher, Disposal, Dryer, Energy Efficient Appliances, Freezer, Oven - Single, Oven - Self Cleaning, Oven/Range - Electric, Refrigerator, Stainless Steel Appliances, Washer, Water Heater
Fireplace N
Appliance Dishwasher, Disposal, Dryer, Energy Efficient Appliances, Freezer, Oven - Single, Oven - Self Cleaning, Oven/Range - Electric, Refrigerator, Stainless Steel Appliances, Washer, Water Heater
Heat Source Electric
Laundry Dryer In Unit, Washer In Unit
Exterior
Exterior Feature Balcony
Parking Features Covered Parking
Garage Spaces 1.0
Parking On Site 1
Amenities Available Elevator, Extra Storage, Meeting Room, Pool - Outdoor, Reserved/Assigned Parking, Security, Swimming Pool
Water Access N
Accessibility Accessible Switches/Outlets, Entry Slope <1', Level Entry - Main, Low Pile Carpeting, No Stairs, Other Bath Mod
Porch Balcony
Total Parking Spaces 1
Garage Y
Building
Story 1
Unit Features Mid-Rise 5 - 8 Floors
Sewer Public Sewer
Water Public
Architectural Style Contemporary
Level or Stories 1
Additional Building Above Grade, Below Grade
New Construction N
Schools
School District Cheltenham
Others
Pets Allowed N
HOA Fee Include All Ground Fee,Common Area Maintenance,Ext Bldg Maint,Pool(s),Snow Removal,Trash,Custodial Services Maintenance,Lawn Maintenance,Management,Water
Senior Community No
Tax ID 31-00-03130-304
Ownership Fee Simple
SqFt Source Assessor
Security Features 24 hour security,Desk in Lobby,Doorman
Special Listing Condition Standard
Read Less

GET MORE INFORMATION
- Homes For Sale in Aston, PA
- Homes For Sale in Waterford Works, NJ
- Homes For Sale in Westville, NJ
- Homes For Sale in Barrington, NJ
- Homes For Sale in Glendora, NJ
- Homes For Sale in Wenonah, NJ
- Homes For Sale in Mount Ephraim, NJ
- Homes For Sale in Sicklerville, NJ
- Homes For Sale in Willingboro, NJ
- Homes For Sale in Doylestown, PA
- Homes For Sale in Mullica Hill, NJ
- Homes For Sale in Brookhaven, PA
- Homes For Sale in National Park, NJ
- Homes For Sale in Sharon Hill, PA
- Homes For Sale in Woodbury, NJ
- Homes For Sale in Cherry Hill, NJ
- Homes For Sale in Franklinville, NJ
- Homes For Sale in Mount Laurel, NJ
- Homes For Sale in Marlton, NJ
- Homes For Sale in Essington, PA
- Homes For Sale in Philadelphia, PA
- Homes For Sale in Collingswood, NJ
- Homes For Sale in Bellmawr, NJ
- Homes For Sale in Oaklyn, NJ
- Homes For Sale in Phoenixville, PA
- Homes For Sale in Swedesboro, NJ
- Homes For Sale in Lansdowne, PA



